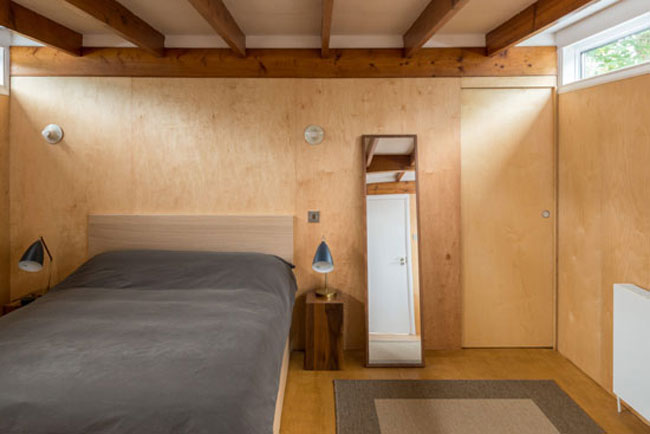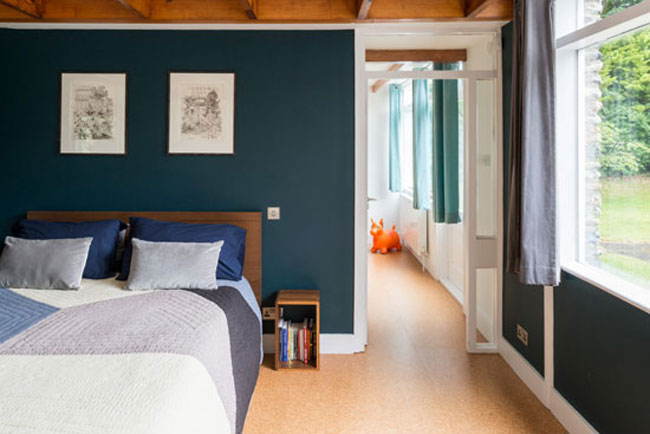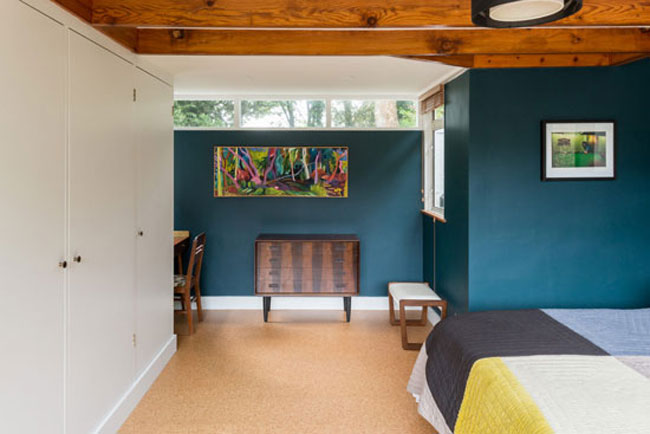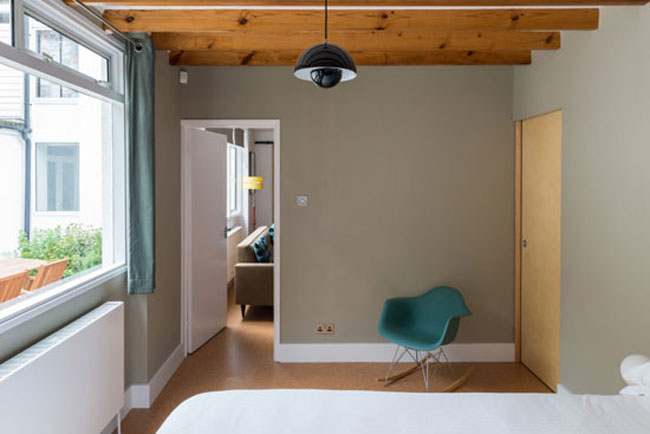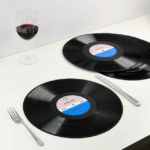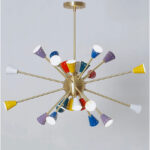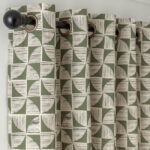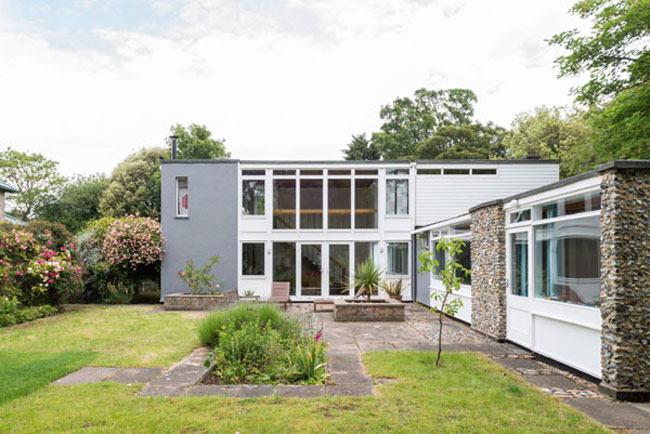
This is the dream if you love the era. A renovated 1960s Gerald Beech midcentury modern house in Broadstairs, Kent.
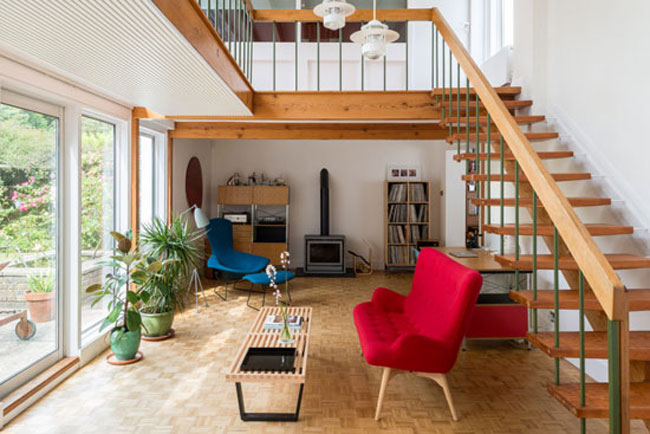
It seems to be quite an area for this kind of thing. You might recall a similarly retro home being up for sale just a year ago. Extremely popular by all accounts and selling in a matter of days.
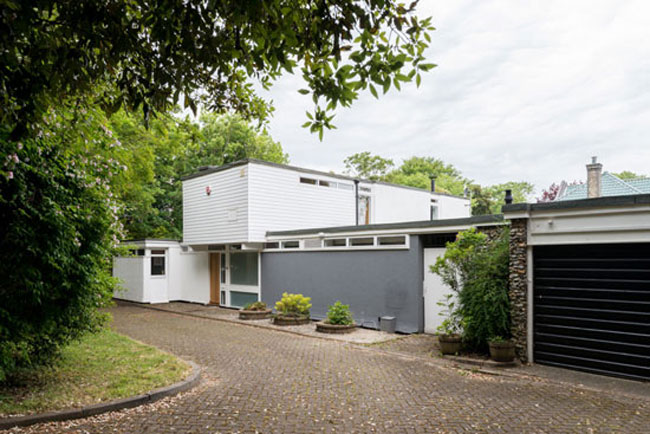
If you missed out on that, have a look at this one, which has been up for sale in the past, but without looking quite as dreamy as it looks now.
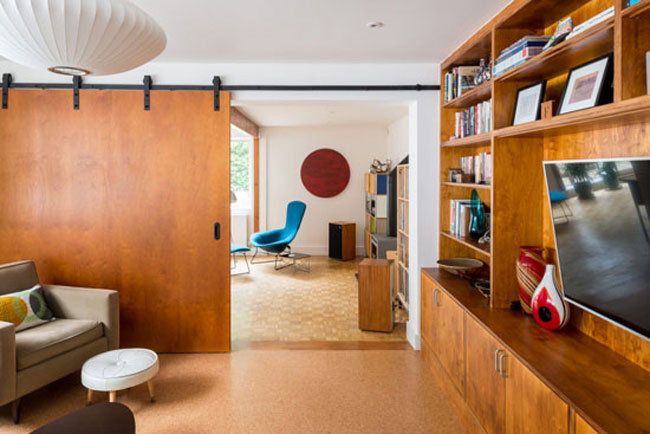
It was up a few years back, a house packed with original details, but lacking the style it has now. In fact, it looked rather tired and a few updates over the years certainly didn’t add to its appeal. But it did sell and that onset set about updating it.
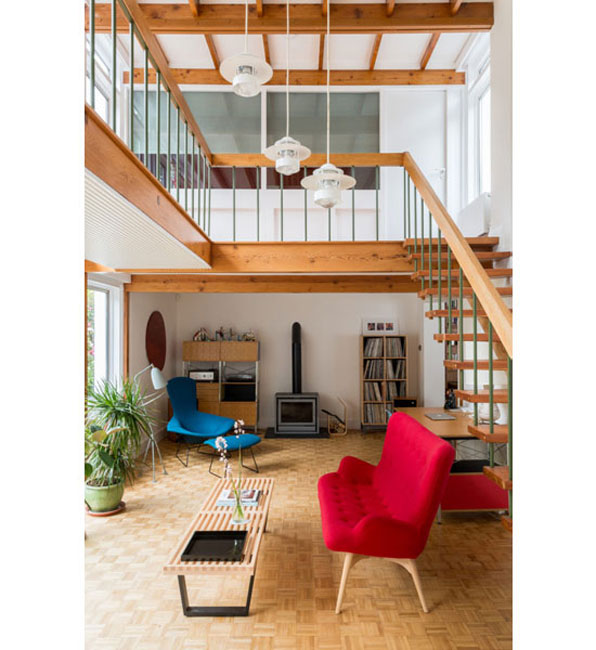
That’s not always something you want to hear when it comes to period time capsules, but in this case the outcome is more than a little appealing, with those all-important midcentury details saved and restored back to their best.
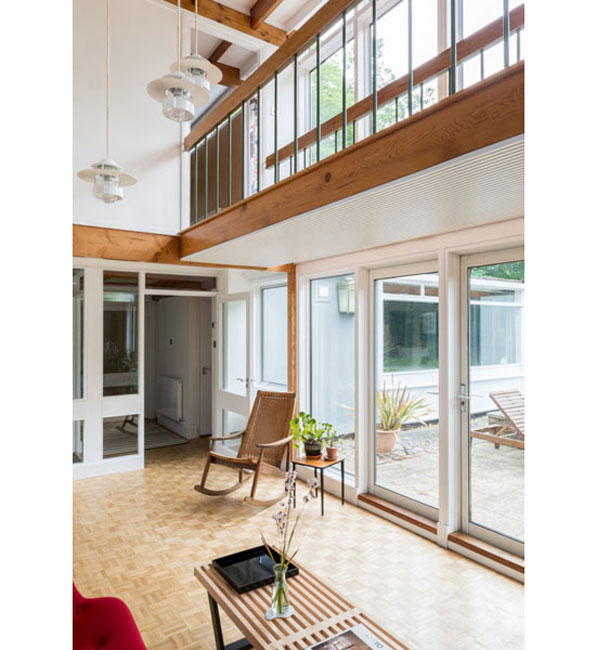
In fact, the 1963 house, which has had a later extension, probably looks as good as it ever has thanks to all the work of the present owner and the ‘wow’ factor, not least from the amazing double-height living room and its open-tread staircase, is still present.
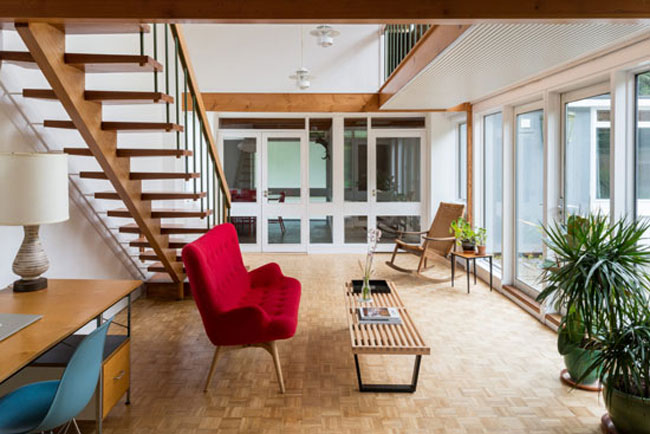
Head up the curved driveway and you will see the freshly-painted frontage, which is a big improvement on the previous colour scheme, align with flint-faced sections said to be a ‘nod to the traditional building methods of the area’.
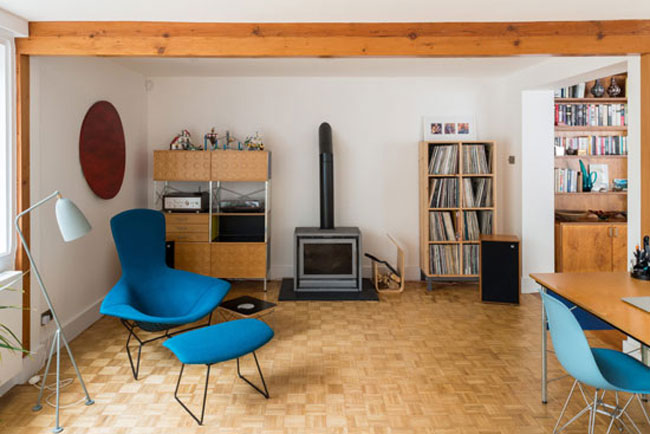
Walk inside and you are greeted with a glass lobby looking through to the living spaces, with the kitchen with a utility on the right. The kitchen is one of the big changes, replacing a 1980s affair and with a wood finish very much in line with the original period.
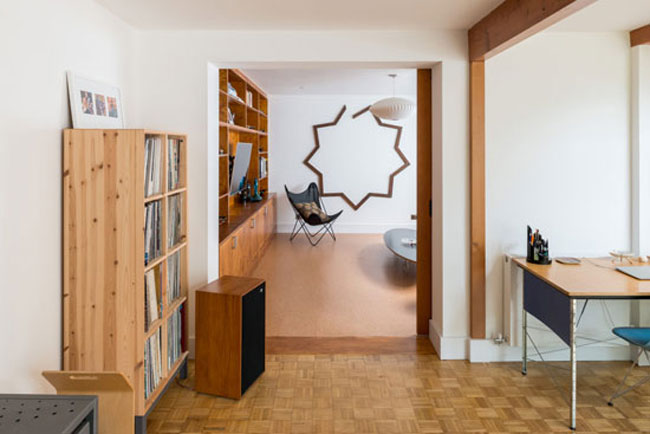
That’s one of the new modern updates, with the period details dominating the space. High-level windows, exposed beams, glass-panel doors, the parquet flooring and the sliding doors, for example.
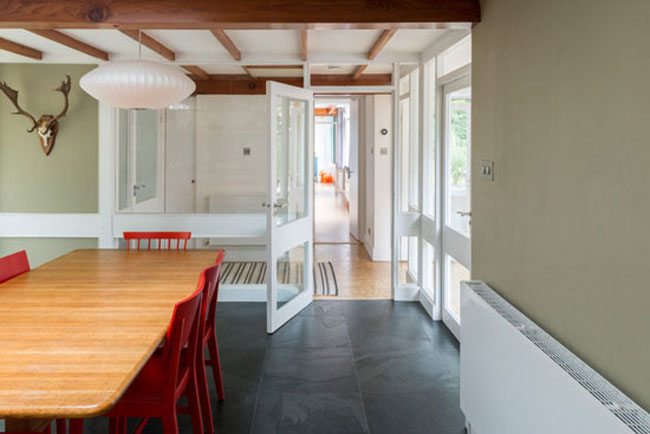
Of course, that living room is the focal point of the house with its floor to ceiling windows, the wooden staircase with ‘forest green spindles’ accessing a mezzanine level and double doors opening onto the garden.
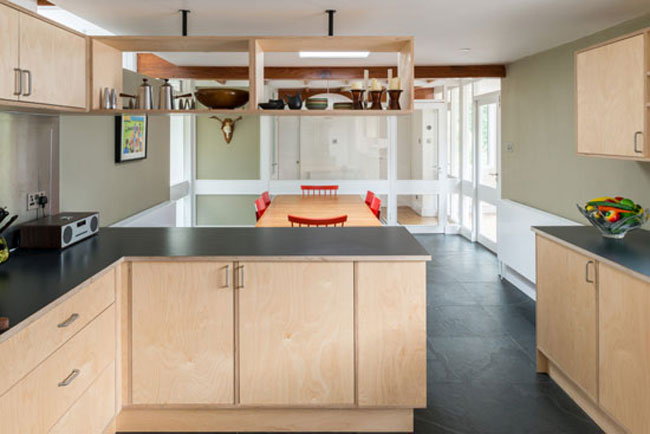
Beyond that is a ‘snug room’ with custom cabinetry and bookshelves, a self-contained bedroom suite with dressing room and bathroom and two further bedrooms on the ground floor.
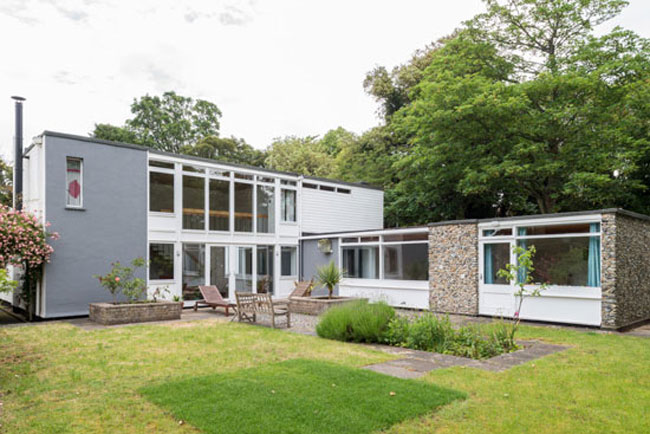
Head up two further bedrooms joined together by a rather wonderful ‘bridge’ that crosses above the living room, with views across the garden as a nice bonus. One of those is a master suite with a concealed bathroom.
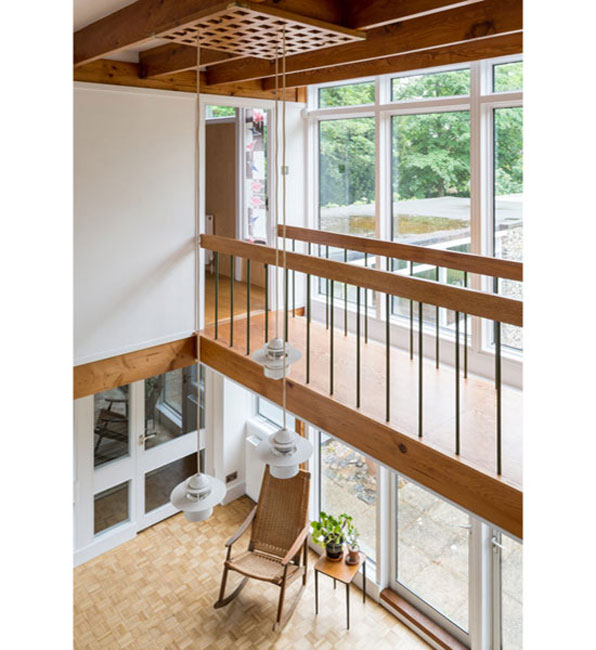
Outside is an integral garage along with plenty of garden that pretty much encircles the house.
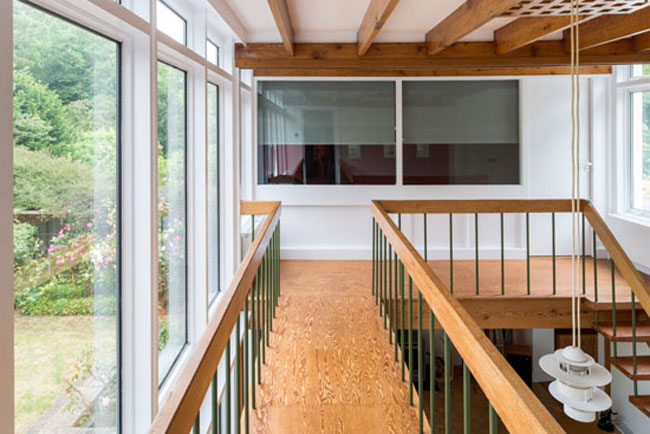
Not the cheapest house on the market at £985,000, but certainly of the best looking.
The house is for sale via The Modern House. For more details and to ask any questions, please visit the website.
Via WowHaus
