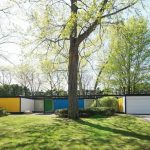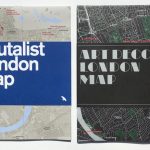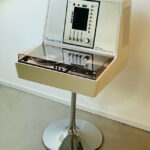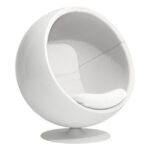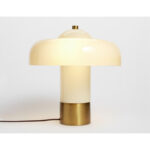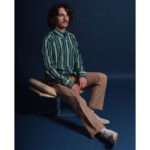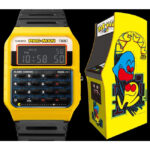I usually start with an outside view of a house, but the kitchen in this 1970s detached house at Bowness on Windermere could be a page from a 1970s design magazine.
It's not – this is a house up for sale right now, with much its structure and interior largely unchanged from the decade that produced it. Obviously the agent says it's a 'blank canvas to the new purchaser to redesign and create their ideal home'. But if you love the 1970s, it probably offers much more than that.
In terms of specifics, the house has a superb location in the Lake District, specifically on the edge of Bowness on Windermere. It also offers that typical 70s angular design that houses a dining room, hallways, kitchen, conservatory – rear porch, three bedrooms, a shower room, additional upstairs sitting room, dressing room and en-suite bathroom. There's also an integral double garage and lots of gardens, plus space for several cars around the house.
It's sad to think someone will rip out all of this and make something generic, but that's the reality of life. Unless you buy it – offers are requested for around £575,000. Lots more images on the site.

