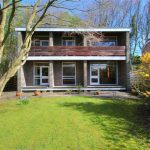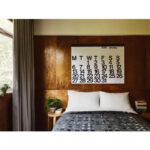Round by name, round by nature, that's this Arthur A J Marshman-designed Horton Rounds house in Horton, Northamptonshire.
Arthur A J Marshman designed the house in 1966 on the grounds of the old tennis courts to Horton House. Why he decided on circular is anyone's guess, but we're glad he did, as he's left us a stunning period gem set out over three floors, with an annexe wing and some good outside space.
The exterior is pure 1960s, while the inside is a mox of the modern day and the original era – exposed stonework and wooden ceilings mix it with modern furnishings and a new fitted kitchen. Some oddness too, like an elevator and spiral staircase as you enter the house, for example.
The property offers four bedrooms, four reception rooms, a study/snug, kitchen and utility, two en-suite bathrooms, balconies, a domed skylight, roof terrace and an annexe wing with ‘a circular exposed brick library store’, which sounds, frankly, amazing. Outside, you’ll find off-road parking and six car ports, plenty of storage areas and mature gardens that lead into the countryside.
Want it? Offers of around £799,950 will probably be accepted.
Find out more at the Michael Graham website
Via WowHaus






