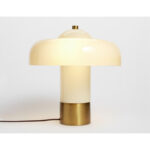A modern(ist) house in a rural setting just outside St. Ives, this Edward Paynter-designed Lelant house could be the perefct house if you fancy a move to the country – and if you have the money to buy it.
Paynter designed the house for himself in the late 60s to make the most of the local views and according to the house details, has been 'sympathetically maintained to a high standard by the current owner', which is always a good thing. Sat on a half acre plot, the house has a distincive design that incorporates a first floor sun terrace and floor-to-ceiling glazing in the principal rooms, along with an L-shaped living area, a double height section and a concrete-poured fireplace. As you would expect from a top-end architect, the detailing and working materials are second to none, including slate floors, timber ceilings.
In terms of specifics, the house offers up a lower ground floor with two bedrooms, a bathroom and store room, a ground floor with that L-shaped living room, a bedroom with en-suite dressing room and shower room, store room, dining room, kitchen/breakfast area, pantry, utility room, entrance hall and WC plus a first floor with a study/bedroom and another bedroom. Outside there's a first floor sun terrace, side and rear gardens, driveway, summer house and sheds.
If you fancy a move to the St. Ives area, £670,000 will secure you this. Check out the website for many more images.






