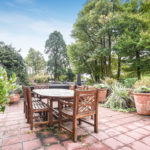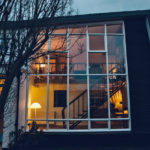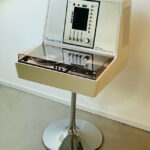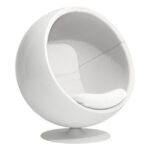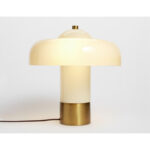For those of you who like distinctive 1960s modernist-inspired architecture, but also love modern-day home comforts, Moonacres at Beaulieu, Hampshire should fit the bill perfectly.
Moonacres is a large property on the renowned Beaulieu estate which was originally designed by the architect John Strubbe in the early 1960s. The exterior says as much, although the interior is very much in the modern era.
The 5-bedroom house has approximately 3,000 sq ft of internal space arranged over two floors, along with a separate large studio area above the double garage and front/rear gardens, a drive and additional parking space. Access to the house is via a private road across the Beaulieu estate, which itself is located on the south eastern edge of the New Forest national park. So plenty of peace and quiet.
For your money, you get those five bedrooms, along with a shower room, en-suite bathroom and wet room, not to mention a dressing room, kitchen/dining room, store rooms, living room, office, study and receptions. All of which has been improved to what seems like a very high standard.
Check out all the images for a closer look, with offers in the region of £1,750,000 being requested, shiuld your lottery numbers come up this week.


