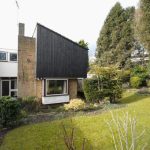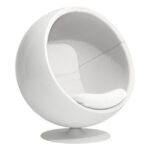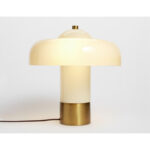On the face of it quite dull, but dig deeper and you'll find this early 70s-designed house at Seasalter, Whitstable, Kent quite interesting if you appreciate the era.
No architect is credited, but even so, it obviously had some serious thought going into it. The four-bedroomed house is organised around a central courtyard that allows light to flood the interior, and together with the use of full-height windows, managed to create a sense of continuity between the house and its exterior. Some original features remain, including the pine panelling and exposed brick work, while many fittings have a 'period' look, original or not. But there's also been a 'sympathetic' renovation.
In terms of specifics, the house shifts from single storey to three-floor property, the latter meaning sea views from upstairs. Over that layout, you'll find those four bedrooms, a bathroom, kitchen, dining room, reception room, entrance hall and cloakroom, while a separate building outside throws in a double garage, storage/studio area, with gardens surrounding.
If you fancy something with a 70s twist by the sea, it's on the market for £499,999.







Does anyone know what kitchen that is?
I’m am desperately in love 🙂