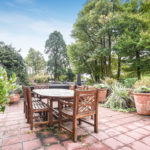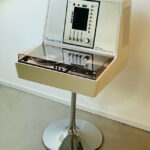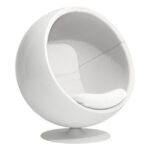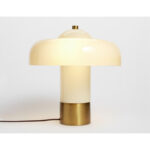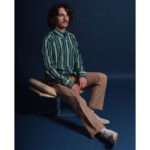It's a house that looks better on the inside than out, at least, according to the images we've seen – but this 1960s midcentury four-bedroomed house in Bishop's Stortford, Herts is certainly architecturally important and of course, on the market right now.
It's lack of striking exterior is actually down to the design. The work of Cambridge-based practice Lyster, Grillet & Harding in the late 1960s, this single-storey house is situated on an elevated site, with a large garage / storage space at street level and a designer set of stairs with an overhead canopy, taking you to the terrace, the gardens and the main house.
The house still has original features, including hardwood ceilings, exposed brick walls, parquet flooring and custom-built storage. But there's also been some modernising since the original build – double glazing, rewiring and re-plumbing included. Modern kitchen and bathroom too, of that kind of thing is important.
In terms of layout, you get the central feature of a large living / dining room, four bedrooms, two bathrooms, a kitchen and a study / reception hall, a south-facing terrace at the front of the property and a grass lawn at the rear, plus of course, that lower storage / garage.
If you like the idea of midcentury-style living, but with all the trappings of a modern-day property, this might well appeal. But you'll need the best part of £595,000 to get it. More photos at the agent's site.

