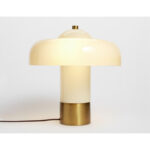It's always great to find some interesting 1960s architecture. But it's even better when the interior of the house is largely unchanged from that decade too. That's what you get with this Derek Stanley Bottomley-designed modernist house in Sherburn in Elmet, North Yorkshire.
The northern architect designed this five-bedroomed house for his own occupation, with the house still owned by the family now. It's also packed with all his period design tricks too, some incredibly reminiscent of the era. The agent says it needs 'some refurbishment and modernisation'. We're not so sure. We like it just the way it is.
The house is set back from the road and set on a one-acre plot, with a design that offers views of the garden from all the rooms. Interestingly, one feature is incredibly clever – four of the first floor bedrooms can be adjusted in size to suit the homeowners individual needs. Some great wood panel wall and period lighting too, not to mention a spiral staircase, exposed brick walls and underfloor heating. The bookcases look like a bookworm's dream too.
In terms of specifics, there is a 30ft reception room, a 'snug', kitchen, those five bedrooms, a family bathroom, a double garage and space for additional parking.
More images on the website and if you want it, the price is £360,000. Which sounds fairly reasonable for a home of this quality.
Find out more at the Rightmove website
Via WowHaus







OMG that house is fab and I so agree, I dont think it needs modernising from those photos. They havent shown the kitchen which seems small from the dimensions so maybe that needs updating but I would so buy that house if it was near me, and if I had £360,000 of course!