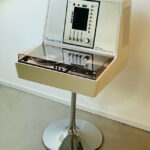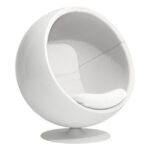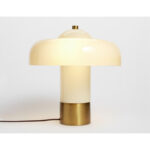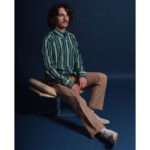Built back in 1963, this L R Barlow-designed five-bedroomed house in Haywards Heath, Sussex is a wonderful midcentury modern property that still maintains much of its original character.
Designed for the architect's own family, the house uses glass heavily fir the front and back elevations, so we're talking light throughout. There's also a largely unspoilt exterior and an interior that generally sticks to the original look – the windows, doors and flooring all look original, as does the staircase and some of the light fittings.
According to the agent, the house is designed 'with the family in mind', offering a 'bright' entrance hall leading to a lounge/dining room, modern kitchen/breakfast room with a utility room to the side and a study room. Elsewhere on the ground floor there is an annexe comprising of a studio room with kitchenette and a separate shower room.
On the first floor there is a master bedroom with en-suite dressing room and bathroom. There are four further bedrooms and a family bathroom. The bedrooms on the rear elevation also have access to the balcony terrace. Gardens outside, as well as a double garage with a large driveway to the front.
All of that for around £700,000.
Find out more at the Rightmove website
Via WowHaus





