An interesting property that offers up a glimpse of a bygone era both in design and interior. This 1960s architect-designed bungalow in Longniddry, East Lothian, Scotland.
It's an unusual L-shaped property, we're guessing from the 1960s, although the agent doesn't confirm this. The midcentury look and the interior certainly give weight to it, not least the wood floors and ceilings, the extensive glazing and the built-in units. It really does scream the era.
In terms of specifics, the bungalow offers up a hall, dining room, living room and study all with floor to ceiling windows to one aspect, along with a fitted kitchen, master bedroom with an en-suite bathroom and two further double bedrooms, bathroom and separate WC. The design also takes full advantage of the large secluded, south-facing gardens, with the outside space also featuring a 'sunny' patio area and an attached single garage.
It's apparently been recently rewired and had a new central heating system installed, but from the images, you can perhaps tell that more work needs doing, even if you want to keep the majority of that retro interior. Offers above £265,000 are invited, should you want this step back in time.
Find out more at the ESPC website
Via WowHaus

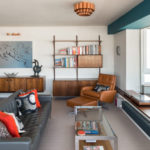
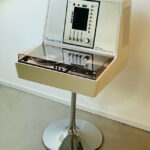
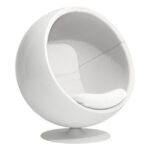
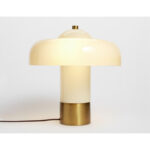
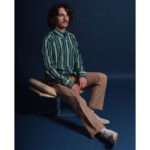

It looks like a primary school from the outside.
But I’d probably still live in it if it was cheap and I had a load of money.
I just love it