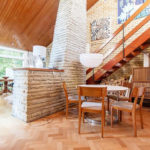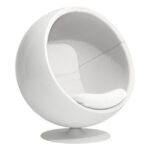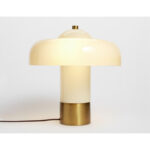Built around 30 years ago, this four-bedroomed modernist-style property in Chislehurst, Kent is still a very distinctive design.
Very much in tune with its 1982 vintage, the property has plenty of original features to admire, including the exposed brick walls, a brick-clad spiral staircase and wood panelled ceilings. If that kind of thing appeals, this is also quite a spacious house and a great blank canvas for your furnishings and artwork, particularly in that living room.
In terms of the layout, this detached property offers up an entrance hall leading into the family room with exposed brick walls and sliding doors to the gardens. From here, you can access a large kitchen/breakfast room with access to the gardens. Also on the ground floor is the utility room with a door to the double integral garage and double bedroom with fitted wardrobe and adjacent shower rooms.
Go up the distinctive spiral staircase (pictured on the site) and you'll find a dual-aspect living room with exposed brick walls and full height glazed windows overlooking the gardens. There is also a master bedroom, with en-suite bathroom, two further double bedrooms and a family bathroom. Outside the house is a gravelled driveway and south-facing, secluded gardens to the rear that face south.
£899,995 is the asking price, with more imagery and detail at the website, should you want a closer look.
Find out more at the Zoopla at eBay website
Via WowHaus






