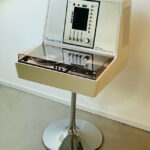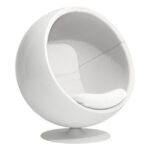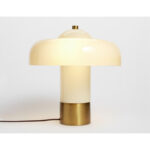It doesn't exactly catch the eye from the outside, but the inside of this L.R.Harbison-designed Longbourne house in Totteridge, Barnet is true to its original design.
That design dates to 1973 and sits in grounds of around two acres, complete with a heated swimming pool and tennis court, two barns and a workshop, not to mention electric gates, a circular driveway and a detached triple garage. That’s before we get to the house.
That house boasts a stark '70s exterior, but a quite stunning interior of the same vintage, not to mention a study, drawing room (split level with vaulted ceiling and galleried landing), dining room, kitchen/breakfast room, pantry and utility room. Following on from that is an annexe, which was originally designed to be an indoor swimming pool with ‘cathedral ceiling’ but currently comprises of a family room, storage area, wine cellar, TV room, two changing rooms, shower room and a WC.
On the first floor, you’ll find a galleried landing and the master suite (bedroom, dressing area and an en-suite bathroom), along with four more bedrooms. As a bonus, there’s also a self-contained apartment (located above the garage), complete with two bedrooms, lounge and kitchen.
A substantial house with a substantial price – you are looking at a mind-boggling £6,500,000.
Find out more at the Rightmove website
Via WowHaus





