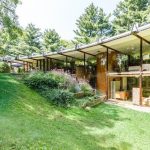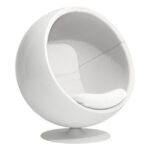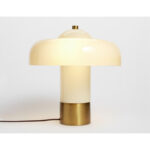Once upon a time (well in 1967), a competition was held to find the perfect home. That home was this Gustavo da Roza-designed Expo 67 house in Warren County, Pennsylvania, USA.
The original was designed and built for Expo 67 in Montreal as part of a competition, later being featured in Chatelaine Magazine as the 'home of the year'. It caught the eye of a US family, who ordered one built in their particular area – and it still stands, hardly changed. Yes, the original shape and fittings, all here.
According to the agent, the layout offers three bedrooms, two bathrooms, a recreation room, a 'mud' room and a garage underneath, all sat in around half an acre of land. Some interesting features too, including the conservatory and large front glazing you see on the shots here.
Want to see the original at the Expo? You can see that here. If you want to own this subsequent build, it is yours for around $199,900. Amazingly, that works out at £128,400. More images on the agent's site.
Find out more at the Real Living website
Via WowHaus






