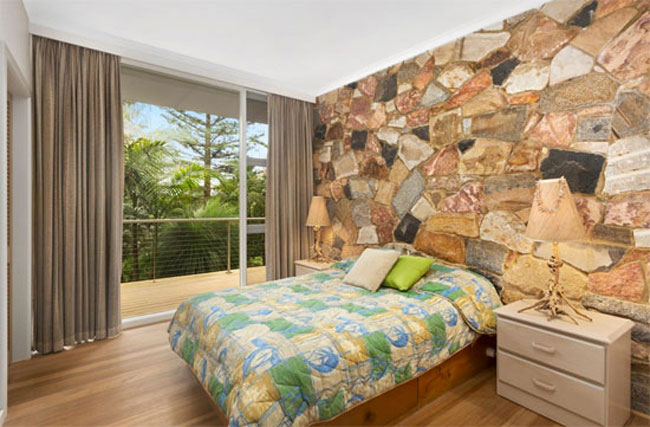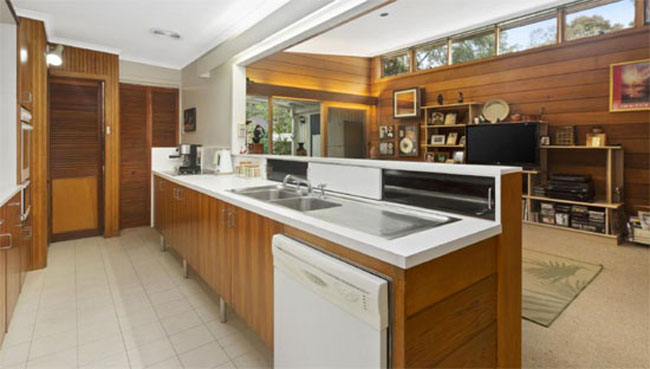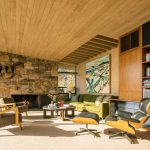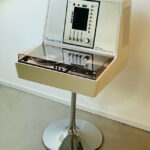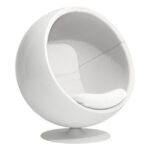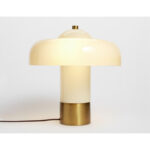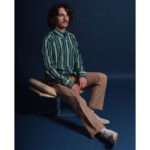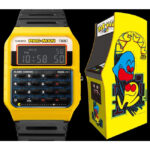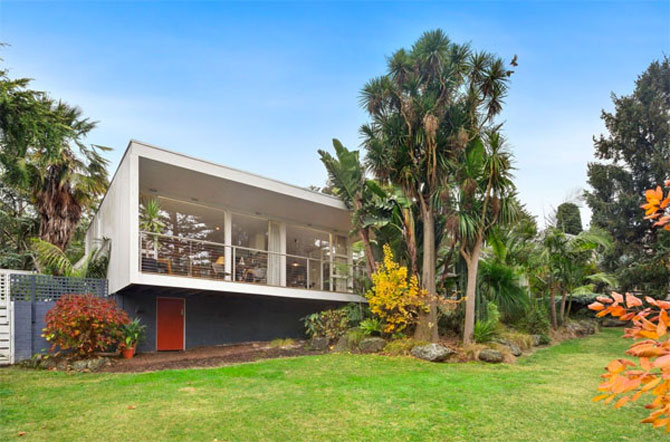
Ok, this isn’t quite the house that time forgot But this 1960s midcentury modern property in Park Orchards, Victoria, Australia has barely changed since the early 1960s.
It is just up for sale for the first time, which is pretty impressive considering this place has been around since 1961. Amazingly, it was designed and built by the original family, with inspiration taken by another modernist property, one spotted by the family when in Sydney. Design noted, it was time to build.
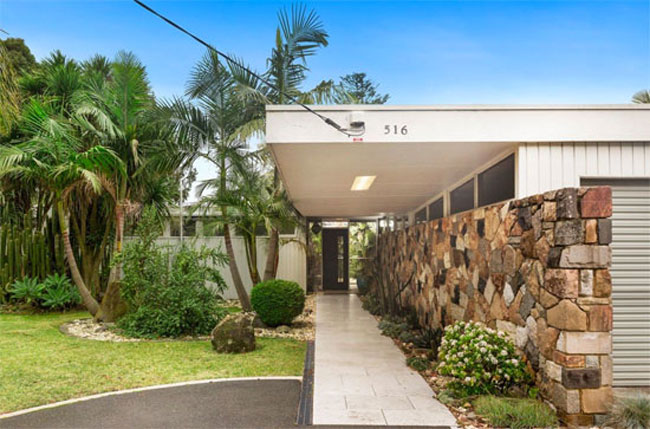
When the house was constructed, the owners did a post of recycling, using hardwood floors were sourced from Albert Park Army Barracks and some ‘shatterproof’ glass from the National Australia Bank in Ringwood. So parts of this house stretch back even further than the 1960s.
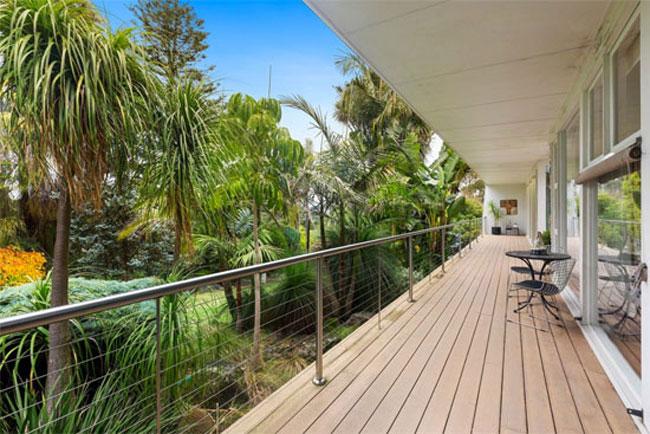
Some lovely design features here too, with the decorative stone walls, handcrafted by a stonemason, obviously catching the eye, as does the shape of this place and the full-length balcony, which is a great place to start the day. Few lovely furnishings too, but there is nothing to suggest that they are part of the deal.
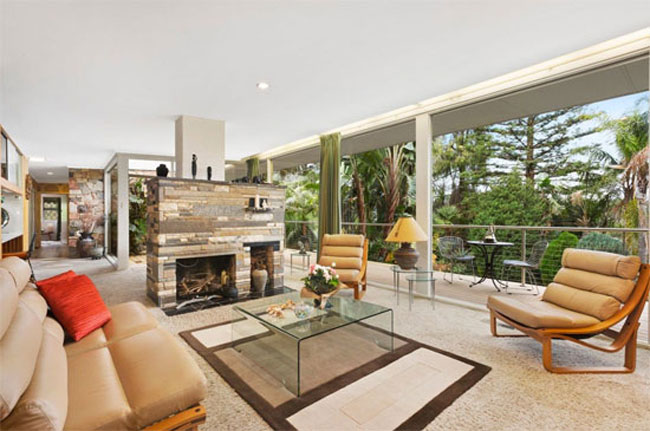
In terms of the layout, the house has three bedrooms, a single bathroom with separate toilet and shower, the kitchen, which has a walk-in pantry, a casual dining area, a more formal dining space and a lounge room extension, which was added later, sometime in the 1980s. Love the reception room, here, with the walls of glass and the focal point of the central rock fireplace.
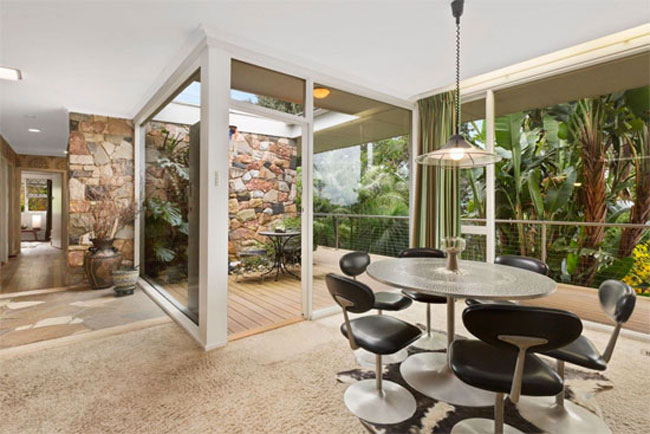
Beyond the main living area is a sub-floor storage/workshop area, along with a triple garage and double carport. Gardens too, with half an acre of grounds to enjoy.
Not a cheap at offers between AUS $1,300,000 – $1,430,000, but a very desirable and retro one-off that’s bound to be popular.
Images and details courtesy of Domain. Find out more about this place at the website.
Via WowHaus
