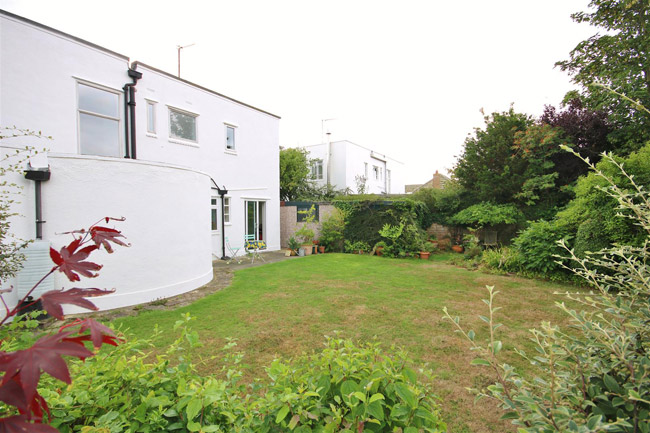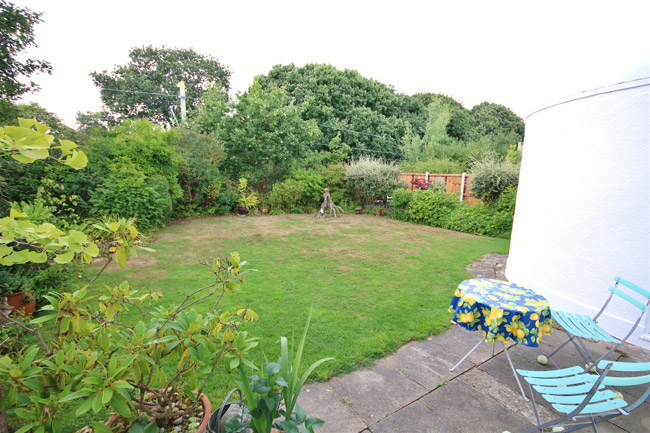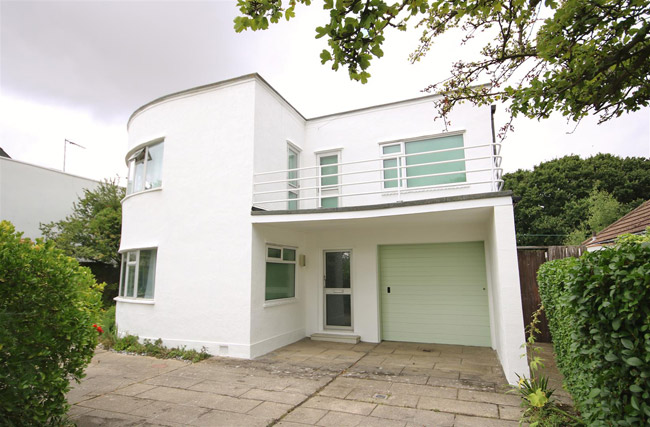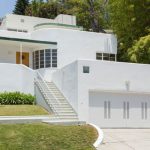
Fancy something a bit different for your next home? Well, this 1930s Oliver Hill art deco house in Frinton-On-Sea, Essex has just gone on the market.

Frinton-On-Sea is an interesting place architecture-wise, a place that attracted modernist visionaries of the day back in the 1930s, including the likes of Wells Coates, Frederick Gibberd and Connell, Ward & Lucas, all of whom provided designs for what was known as the Frinton Park Estate.

Some survive in original state, some sadly don’t. Thankfully the work of Oliver Hill is well represented. Another house with a stunning renovation is also up for sale, with this one now on the market too and in need of a bit of love. On the plus side though, it is cheaper.

The architecture and its half moon design is the key selling point here, along with the balcony, which does offer some sea views. Overall, very well preserved. But that’s not quite the case inside.

The layout looks tho be faithful to the original design, but there have been updates over the years, leaving a bit of a mix of styles within. But ultimately, you are talking furnishings and finish. No one has stuck an ugly extension on here.

However, there are double glazing updates that aren’t really in keeping, not least when it comes to the doors. If you have the money, be great to put those back to something more in keeping.
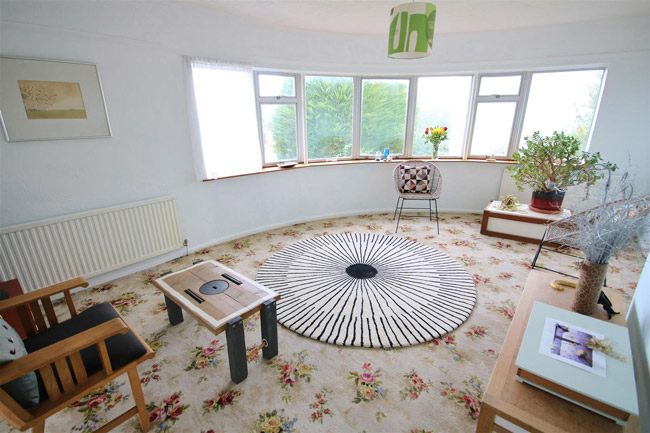
Some original features still in place too, such as the round windows and the balcony area, along with some parquet flooring. There may be more, which is why a viewing is always more important than a browse online if you are in the area.
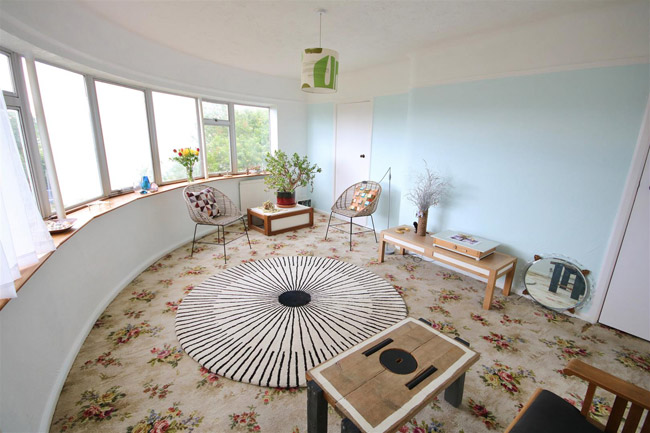
In terms of living space, that kicks off with the hallway, leading to a lounge / diner with parquet flooring and a curved double window. Also on this floor is the cloakroom, a kitchen with a built-in larder cupboard, an inner lobby, shower room, utility and a study or garage area.
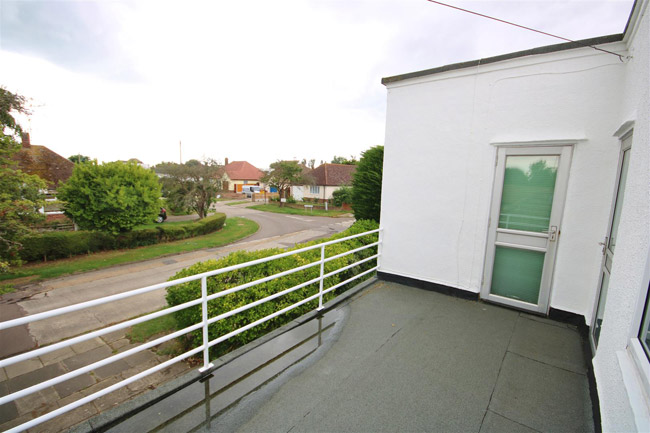
Upstairs is a first floor landing leading to the master bedroom (which is laid out as a sitting room right now) with access to the previously mentioned balcony, two further bedrooms, a bathroom and a separate WC.
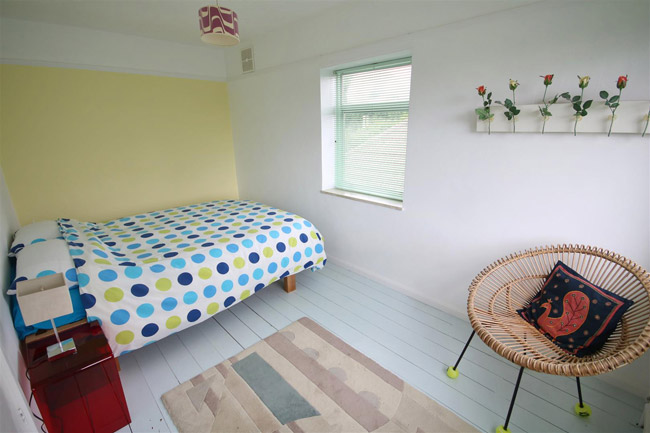
Outside is a concrete area for parking several vehicles, a garage at the front of the house and an enclosed secluded garden with patio and lawn to the rear.
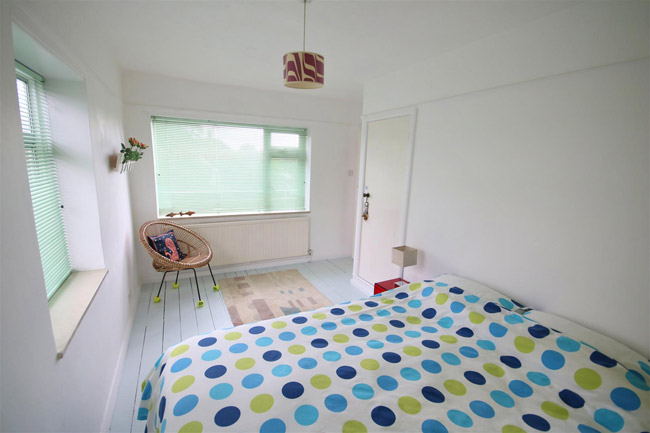
It would probably be seen as some kind of renovation project and if that’s your kind of thing, this art deco house is up for sale for around £465,000.
Images and details vis Sheen’s. For more details about the house, please visit the agent’s website.
Via WowHaus
