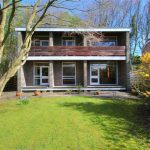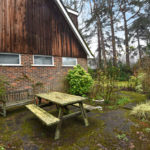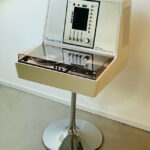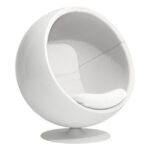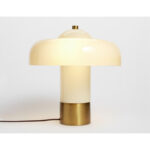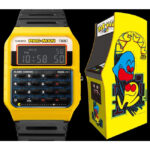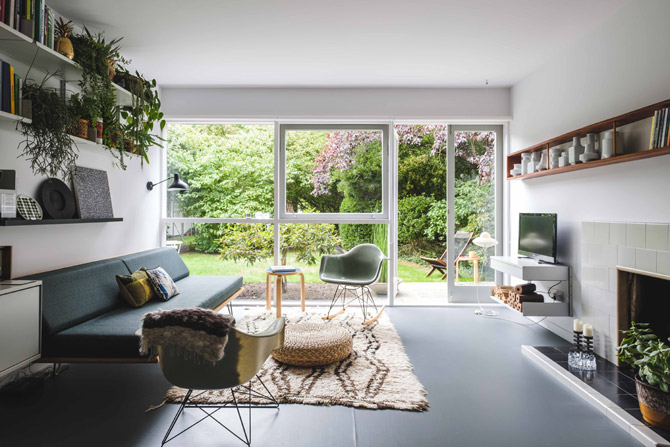
A dream of a place and even better, this 1950s apartment in the Parkleys development in Richmond upon Thames, Surrey is up for sale.
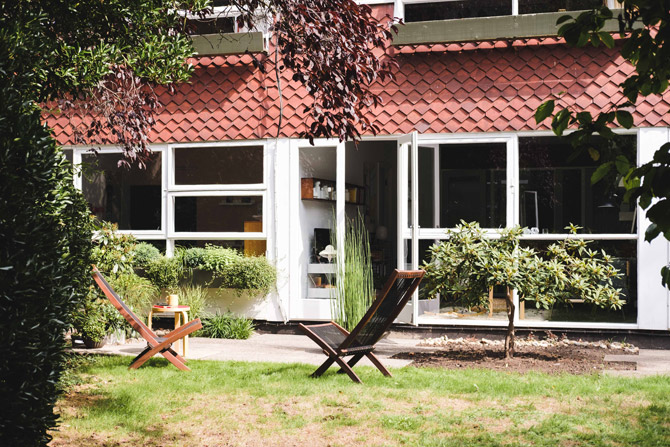
In fact, it went up for sale a couple of months back, but looked to have sold pretty much straight away. But it has just gone back on the market, which is good news for us, especially anyone looking for something retro in this part of the world.
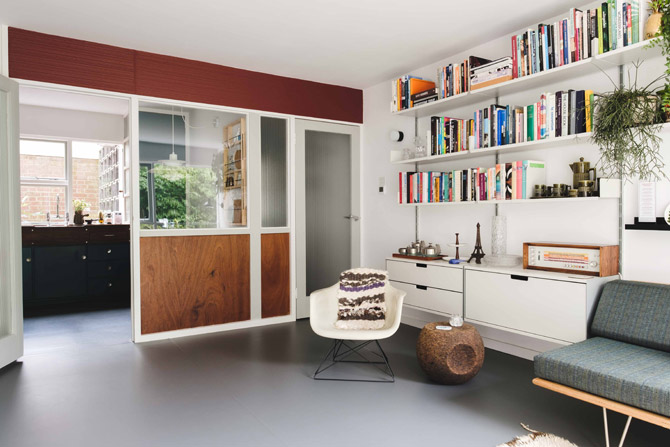
This apartment is rather special for a couple of reasons. First off, because it has been renovated very much in the spirit of the original era and secondly because as part of that, the original 1950s features have been preserved. That’s pretty much the ideal when it comes to a retro renovation.
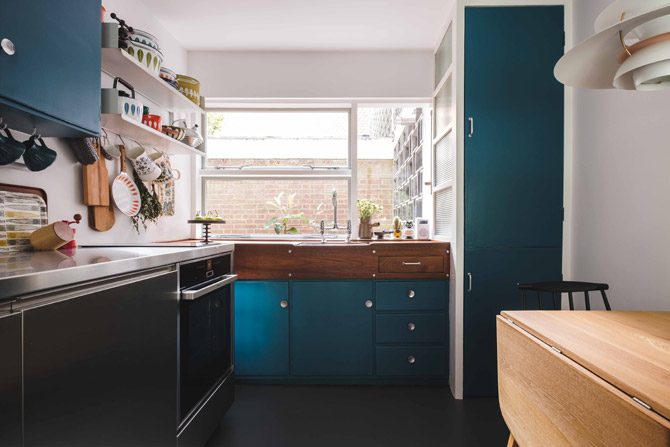
You will find the apartment as part of the Parkleys development, the work of Span between 1954 and 1956. It was the first Span development and now grade II-listed as recognition of its importance. The building itself has maintained its original 1950s modernist look and feel, with this unit continuing to carry that through.
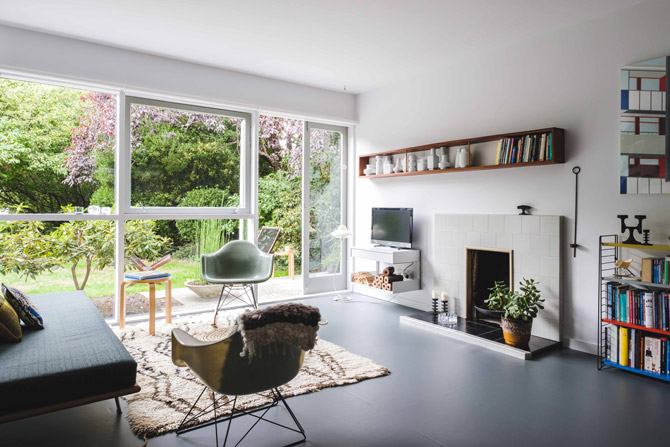
That apartment can be found in Herrick Court and is a ‘Type A’ flat on the ground floor, with direct outside space access thanks to the French doors to the communal landscape.
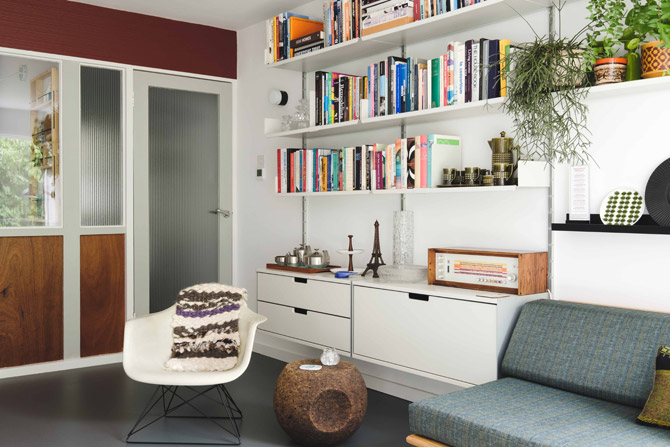
Carefully restored and redecorated by the current owners within, it still has the likes of the divider between kitchen and living room, the original kitchen units and draining board, the internal doors, the wall of glass across the living room, the tiled fireplace and the wooden bookshelf designed by head Span man Eric Lyons.
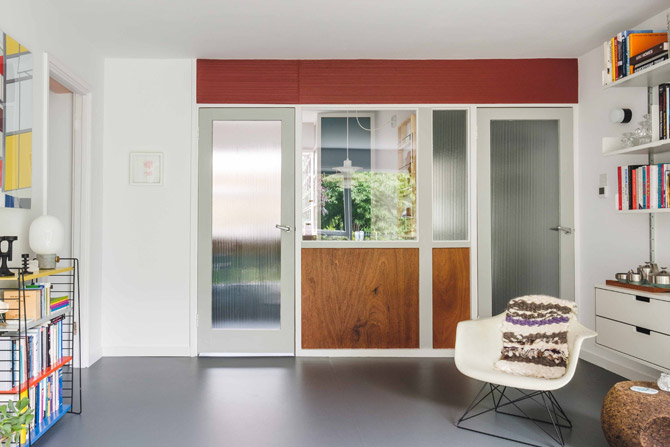
All of that has been supplemented by fixtures and fittings very much in keeping with the period, either original vintage or designs inspired by the era. Even the paintwork is spot on, using original 1950s paint shades authorised by the Royal Institute of British Architects and the British Colour Council, produced by Farrow and Ball.
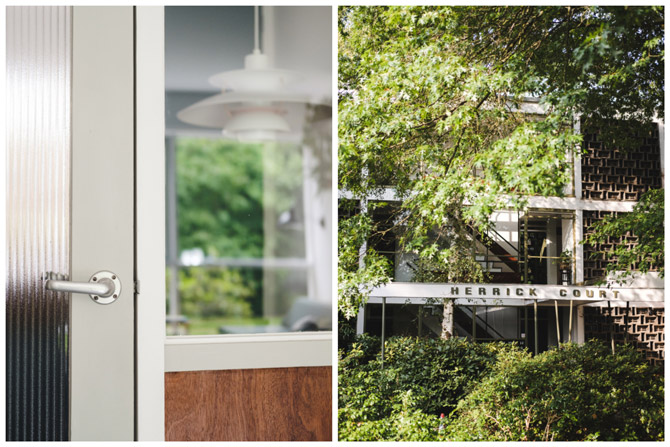
Some key updates you can’t obviously see too, including complete rewiring and re-plastering, the addition of Webtech Elite underfloor heating and Forbo Marmoleum natural flooring throughout. No expense spared, that’s for sure.
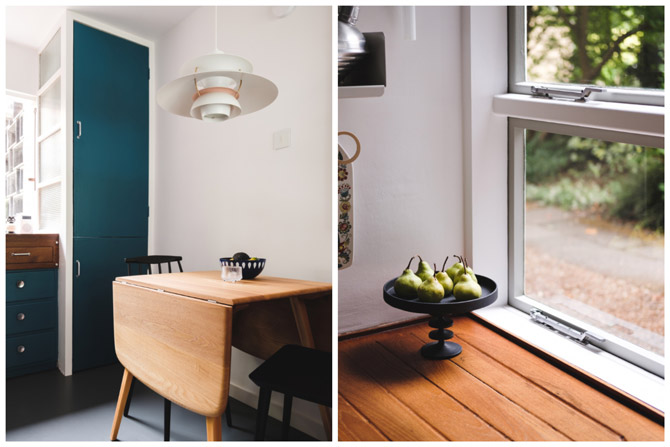
In terms of the living space, you get the main reception room and beyond the room divider, the kitchen, which is a mix of original units and modern appliances. A hallway takes you to the remaining rooms, those being the master bedroom with full-width windows, a newly redecorated bathroom with walk-in shower and original reeded glass window and the second, dual-aspect bedroom. There is also a separate utility and a brick store room, which should help with storage.
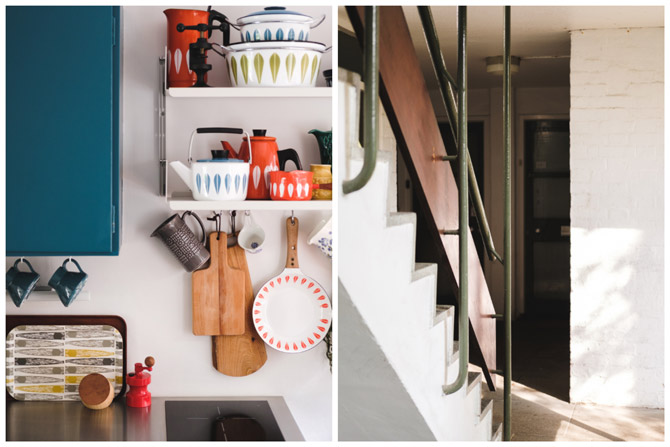
A dream of a place and on the market for £449,950.
Images and details courtesy of Aucoot. Visit the website for full details and more imagery.
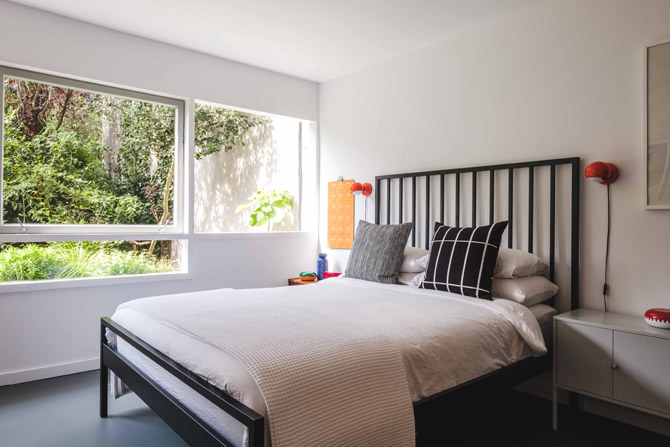
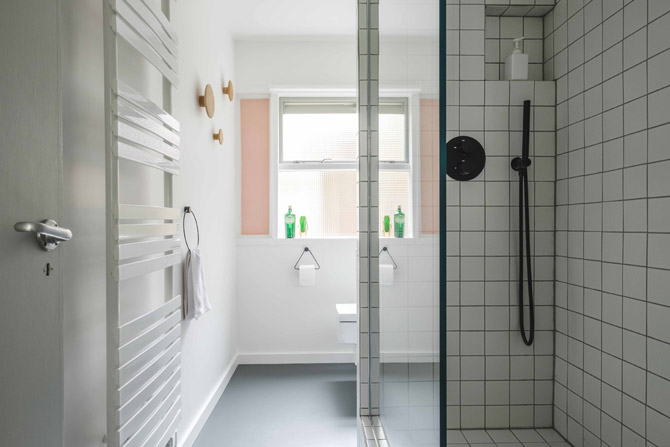
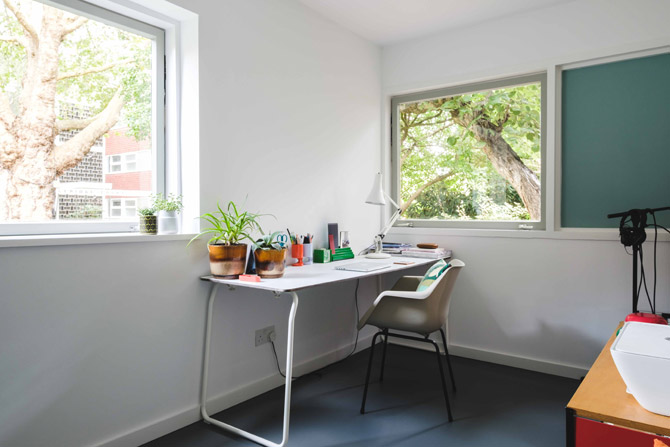
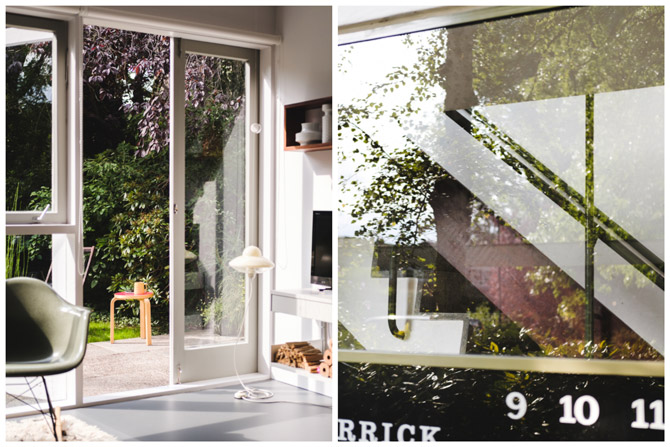
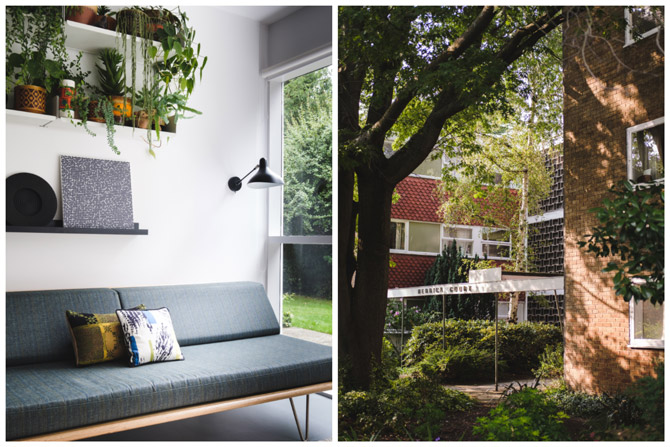
Via WowHaus

