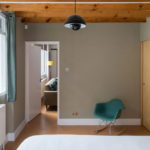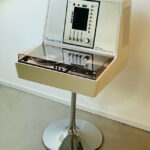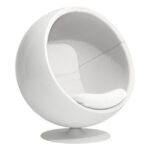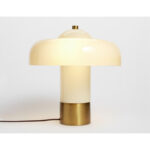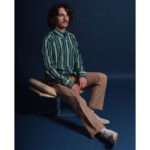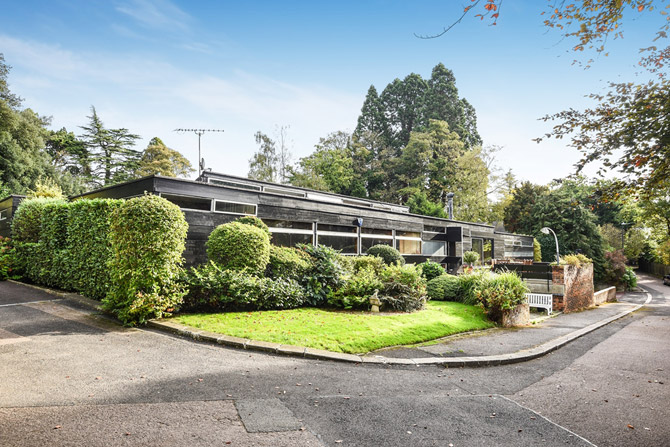
There’s a connection between this 1960s Edward Samuel house in Stanmore, Greater London and cult classic A Clockwork Orange.
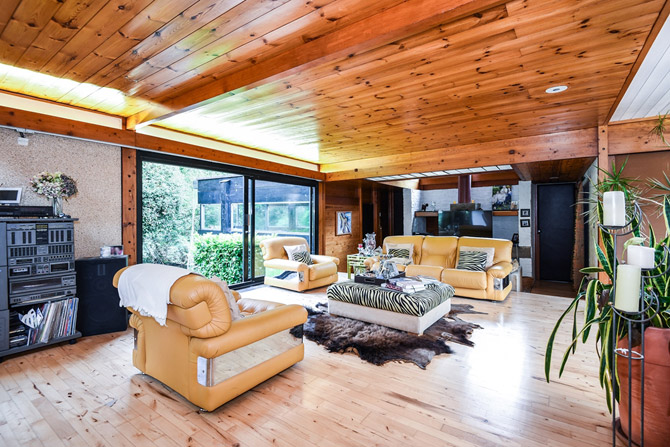
Here’s why. Film director Stanley Kubrick wanted to use this house in Stanmore, which was packed with the owner’s ‘avant-garde furniture’ as Mr and Mrs Alexander’s House in the 1971 movie. The owner turned him down and he opted for Skybreak House in Radlett as a replacement location.
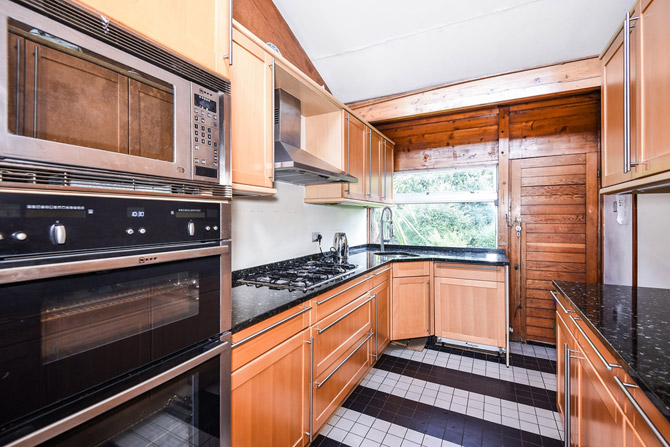
So this place was Kubrick’s first pick and as such, gives it even more appeal than it already has. And trust me, this house already has a lot going for it.
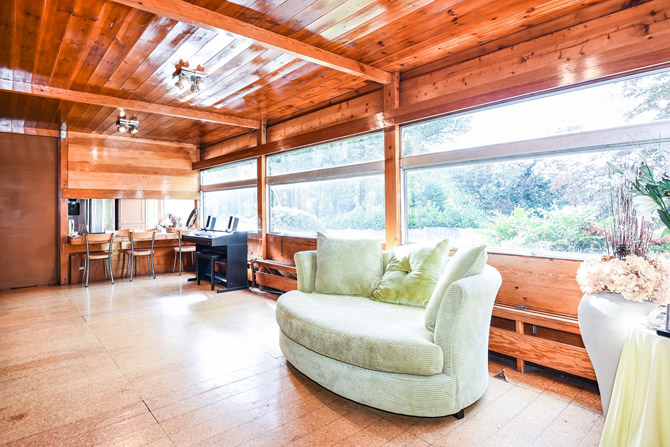
The house is grade II-listed and designed by Edward Samuel back in 1963 for the man who turned Kubrick down, Ernest Shenton. He was a very successful businessman and one of the people behind the rise of the Dixons retail brand, as well as other similar commercial projects.
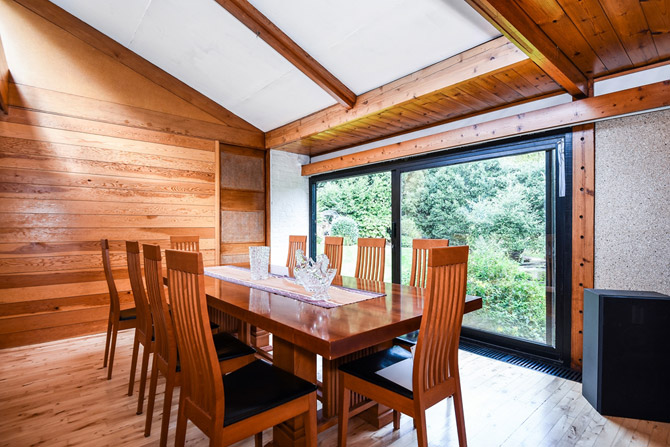
Away from work he has a passion for ultra-modern architecture and design, which is why he commissioned this design and filled it with futuristic furnishings. Sadly the interior pieces are no longer present. But on the plus side, the house itself has hardly changed.
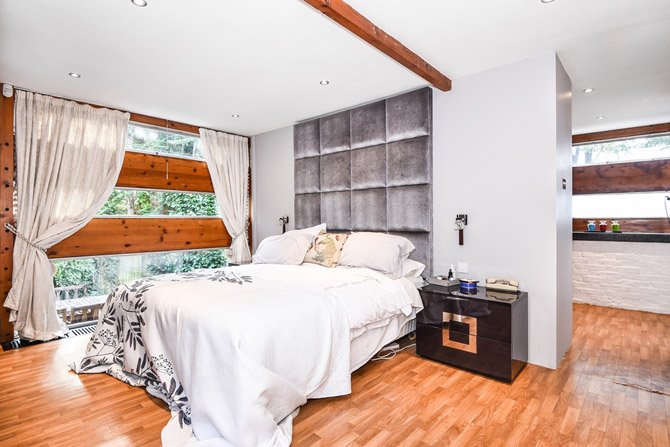
Not quite a time capsule, but faithful to the original design. The house sits in a ‘secluded’ spot overlooking a lake with a waterfall created by the house into the lake. That’s definitely a ‘wow’ factor. But not the only one.
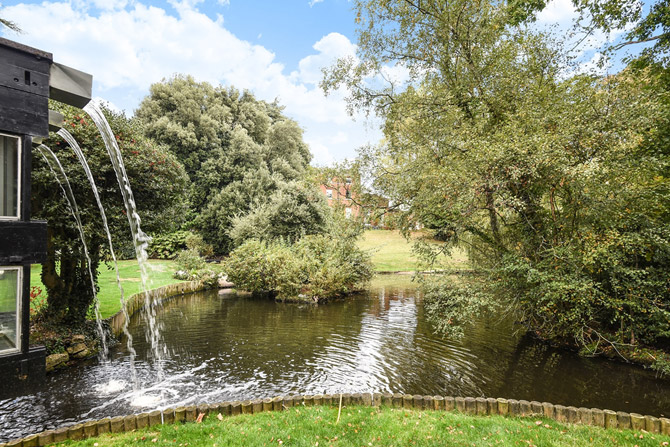
The clever design is another. Partially raised on stilts, it has a slightly elevated frontage leading onto its own terrace and space underneath for a basement area, along with underground parking. Yes, how very 1960s. The front and rear elevations are supported by reinforced concrete beams with a brick and timber-framed structure above, which is clad in timber stained matt black.
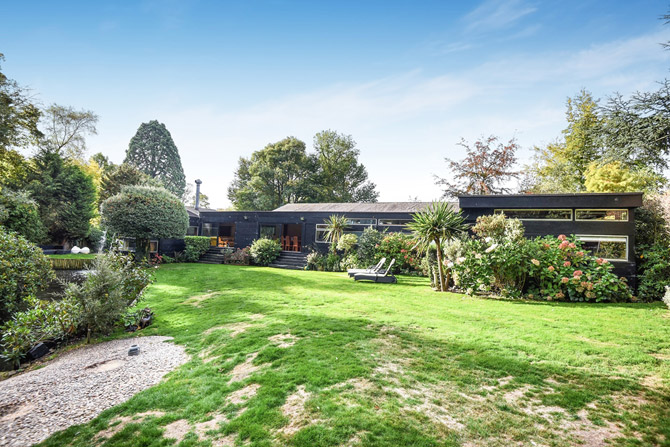
Once inside you will notice the wood beams and original wood cladding, as well as the wooden floors, some exposed brick and original windows. In fact, if you take away the updated kitchen, not a great deal has been changed.
Bags of space too, with an entrance hall leading to the family room, a 41 ft. reception and dining area with front-facing terrace, a sunroom overlooking the lake, plus the kitchen and guest cloakroom. Beyond that is the master bedroom with dressing room and bathroom, five more bedrooms (one with shower room) and a family bathroom.
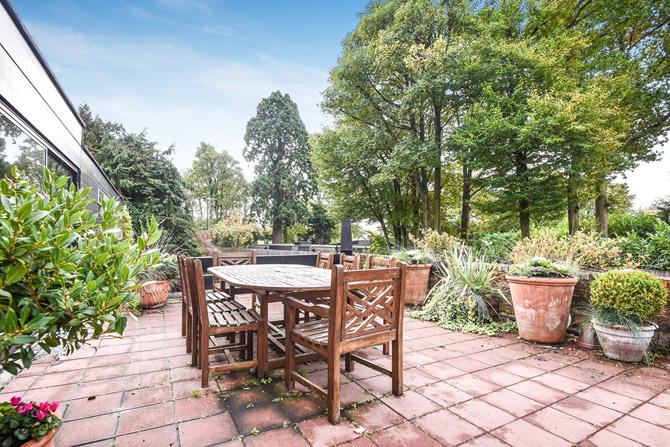
That lower level is made up of a garden room, store room and the double underground garage. Outside is driveway parking and landscaped front and rear gardens.
Fancy it? You will need something in the region of £2,095,000 to secure it.
Images and details via Breslauer at Zoopla. For more details and to make an inquiry, please see the website or contact the agent.
Via WowHaus

