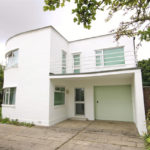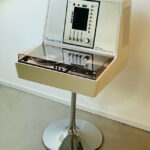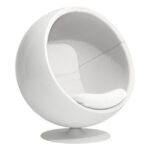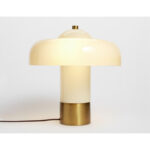
Fancy a trip back to the ‘60s? You don’t need a time machine, you need this 1960s time capsule house in Southampton, Hampshire.

That’s because this is something of a rarity. A substantial house in a sought-after area untouched by time. In fact, the only thing that looks to have been updated, judging by the photos, is the bathroom. Presumably out of necessity.

Outside of that, you can really imagine yourself in the 1960s and I’m sure design fans will enjoy picking out a few things, not least that Guzzini light fitting in one of the bedrooms and what looks like a Guzzini floor lamp in the living room.

But there is something else to consider long before you get inside. The structure itself. This is typical sixties living, with a raised, almost ‘boxy’ design with walls of glass and wood cladding, looking down across the extensive gardens. It’s a design that really couldn’t be from any other decade.

Once inside, you get to enjoy that original period kitchen space, with the original units still in place. So is the equally retro breakfast bar. The units are described as ‘dated’ by the agent, but for me, they are pieces to be treasured. Let’s hope the next owner is of the same mind.

Plenty of other details to enjoy too, such as the angled wood ceilings, exposed brick and the rather cool terrace area to enjoy the views across your garden.
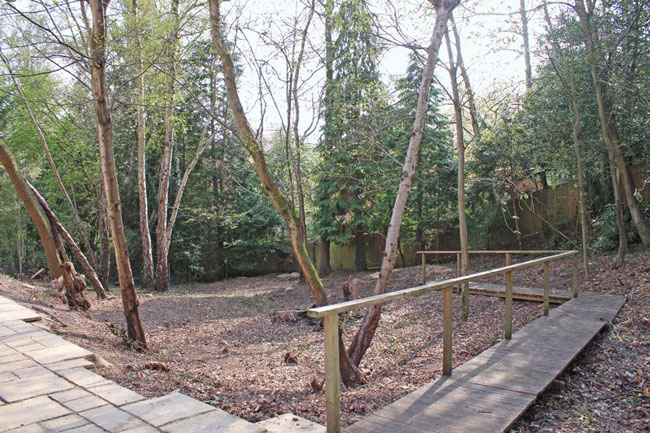
There is likely to be much more too. Photos are limited on the listing and I would guess that viewing would show up plenty more 1960s features that the camera couldn’t.
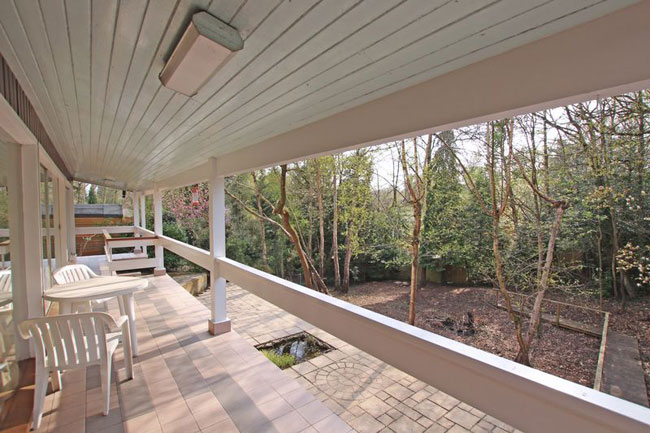
As I said earlier, quite a spacious place as well. That includes a ‘spacious’ reception hall with a vaulted ceiling, which has access to the modern shower room. An inner corridor leading to the four bedrooms in the house, with steps to the ‘principal’ living space with hardwood vaulted ceiling.
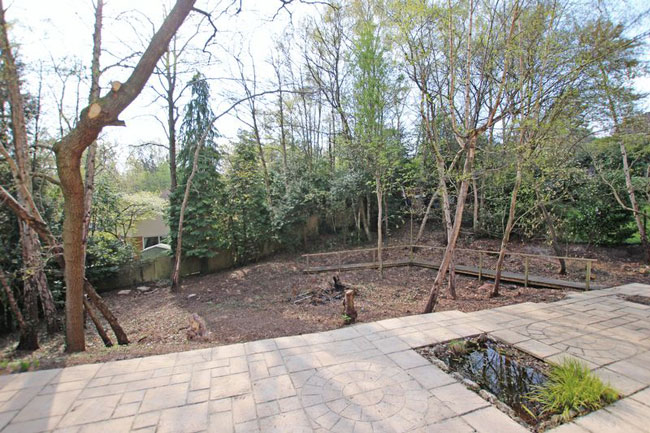
The bedrooms include a dual-aspect master bedroom with terrace access and garden views. Two further double bedrooms have fitted units and the dual-aspect fourth bedroom has fitted wall cabinets. A family bathroom is also ob this floor.
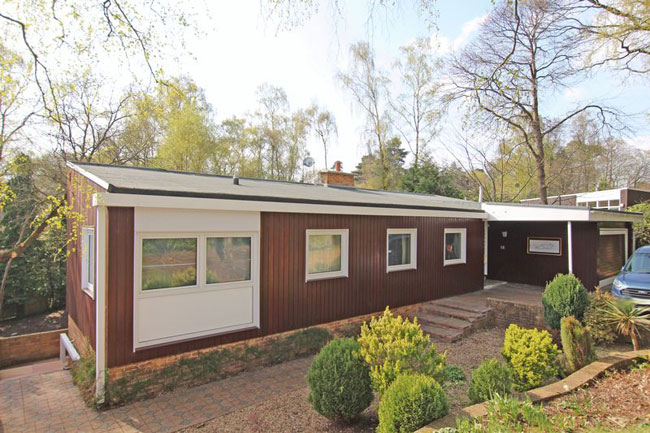
The lounge is ‘generous’ and with full-width windows opening onto the terrace. Some hardwood shelved cabinets create ‘a semi partition’ to the dining room, with the breakfast bar separating the dining room from the wonderful kitchen. A utility finishes things off, although there is a good amount of cellar space too.
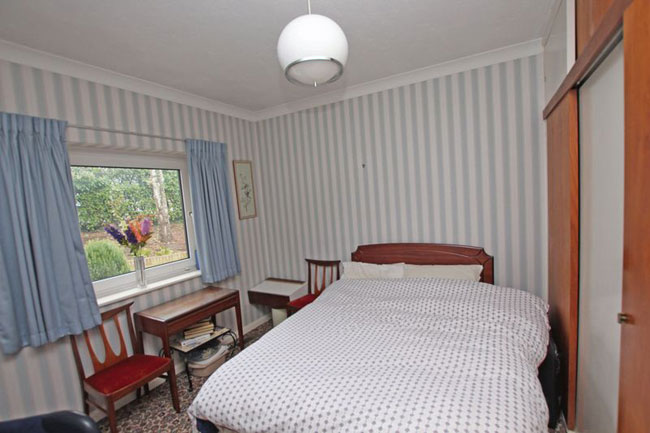
I mentioned the generous outside space, which includes automated wrought iron gates with intercom, a driveway with of off-road parking, an integral double garage and the large rear garden with paved patio and two small fishponds.
£575,000 is the asking price if you want to move in.
The agent for the house is Charles Powell. For details, more images and to make an enquiry, visit the website. Images are courtesy of the agent.
Via WowHaus

